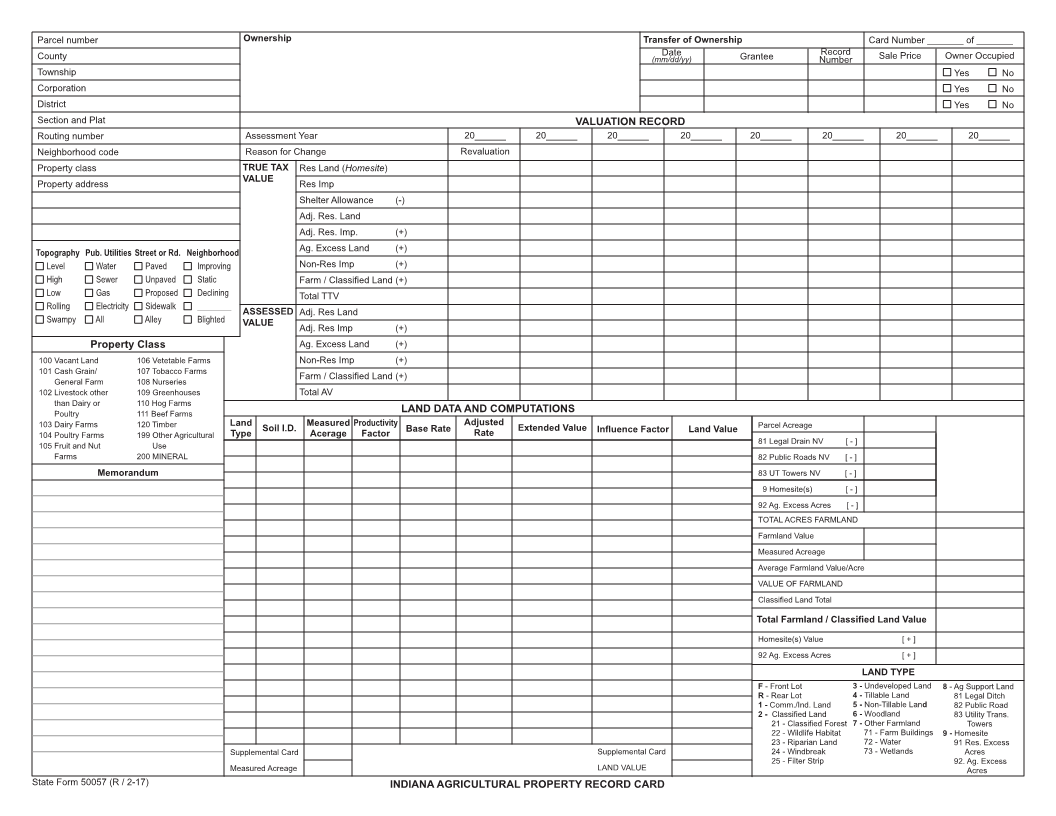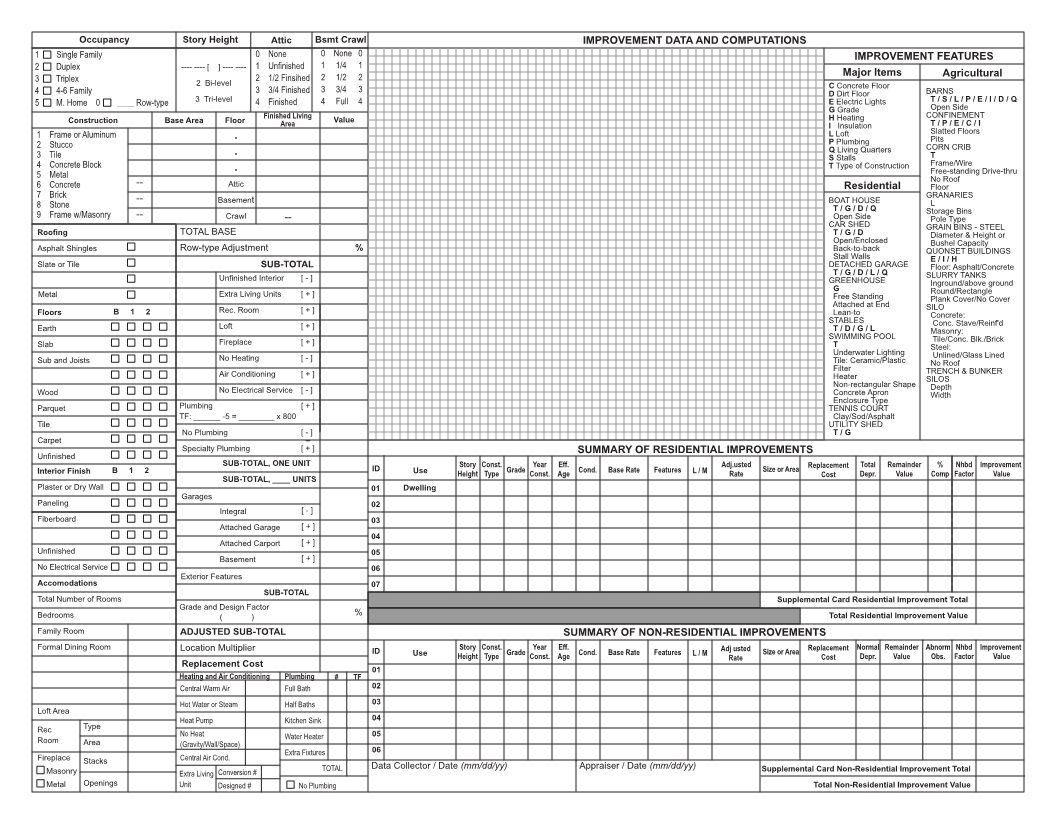
Enlarge image
No No No
20______
Yes Yes Yes - Ag Support Land Homesite
Owner Occupied 8 81 Legal Ditch 82 Public Road 83 Utility Trans. Towers 9 - 91 Res. Excess Acres 92. Ag. Excess Acres
d
20______ [ + ] [ + ]
Sale Price
Card Number _______ of _______ LAND TYPE Undeveloped Land Tillable Land Non-Tillable Lan Woodland Other Farmland
3 - 4 - 5 - 6 - 7 - 71 - Farm Buildings 72 - Water 73 - Wetlands
Record Number 20______
Comm./Ind. Land Classified Land
Parcel Acreage 81 Legal Drain NV [ - ] 82 Public Roads NV [ - ] 83 UT Towers NV [ - ] 9 Homesite(s) [ - ] 92 Ag. Excess Acres [ - ] TOTAL ACRES FARMLAND Farmland Value Measured Acreage Average Farmland Value/Acre VALUE OF FARMLAND Classified Land Total Total Farmland / Classified Land Value Homesite(s) Value 92 Ag. Excess Acres - Front LotF - Rear LotR 1 - 2 - 21 - Classified Forest 22 - Wildlife Habitat 23 - Riparian Land 24 - Windbreak 25 - Filter Strip
20______
Grantee
Land Value
20______
Date
(mm/dd/yy)
Transfer of Ownership
20______
Influence Factor Supplemental Card LAND VALUE
VALUATION RECORD
20______
Extended Value
Rate
20______ Revaluation Adjusted
(-) (+) (+) (+) (+) (+) (+) LAND DATA AND COMPUTATIONS Base Rate
) INDIANA AGRICULTURAL PROPERTY RECORD CARD
Factor
Productivity
Homesite
Measured Acerage
Res Land ( Res Imp Shelter Allowance Adj. Res. Land Adj. Res. Imp. Ag. Excess Land Non-Res Imp Farm / Classified Land (+) Total TTV Adj. Res Land Adj. Res Imp Ag. Excess Land Non-Res Imp Farm / Classified Land (+) Total AV
Soil I.D.
Ownership Assessment Year Reason for Change TRUE TAX VALUE ASSESSED VALUE
Land Type Supplemental Card Measured Acreage
Neighborhood Improving Static Declining ________ Blighted
Street or Rd. Paved Unpaved Proposed Sidewalk Alley 106 Vetetable Farms 107 Tobacco Farms 108 Nurseries 109 Greenhouses 110 Hog Farms 111 Beef Farms 120 Timber 199 Other Agricultural Use 200 MINERAL
Memorandum
Pub. Utilities Water Sewer Gas Electricity All Property Class
Parcel number County Township Corporation District Section and Plat Routing number Neighborhood code Property class Property address Topography Level High Low Rolling Swampy 100 Vacant Land 101 Cash Grain/ General Farm 102 Livestock other than Dairy or Poultry 103 Dairy Farms 104 Poultry Farms 105 Fruit and Nut Farms State Form 50057 (R / 2-17)
